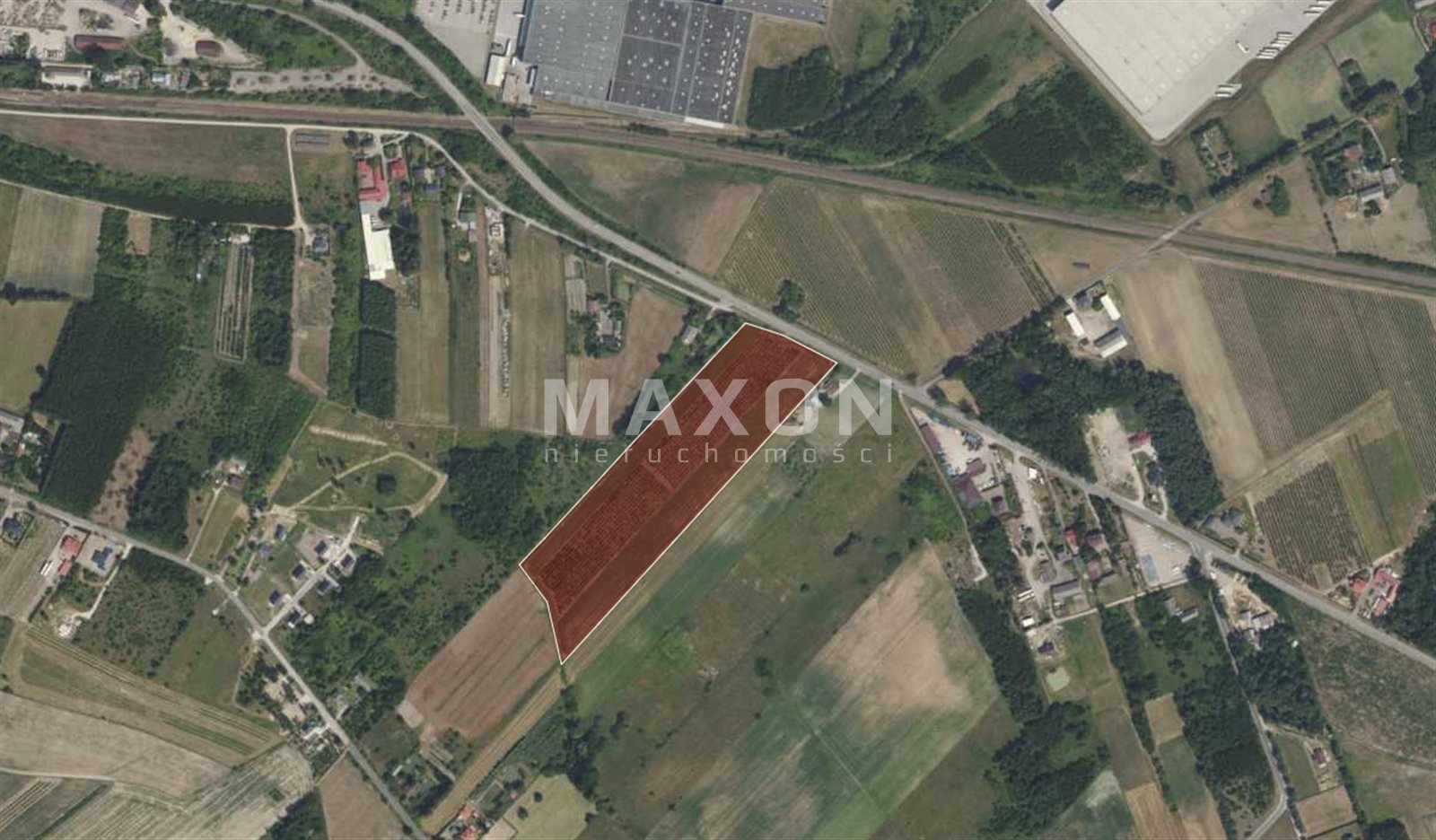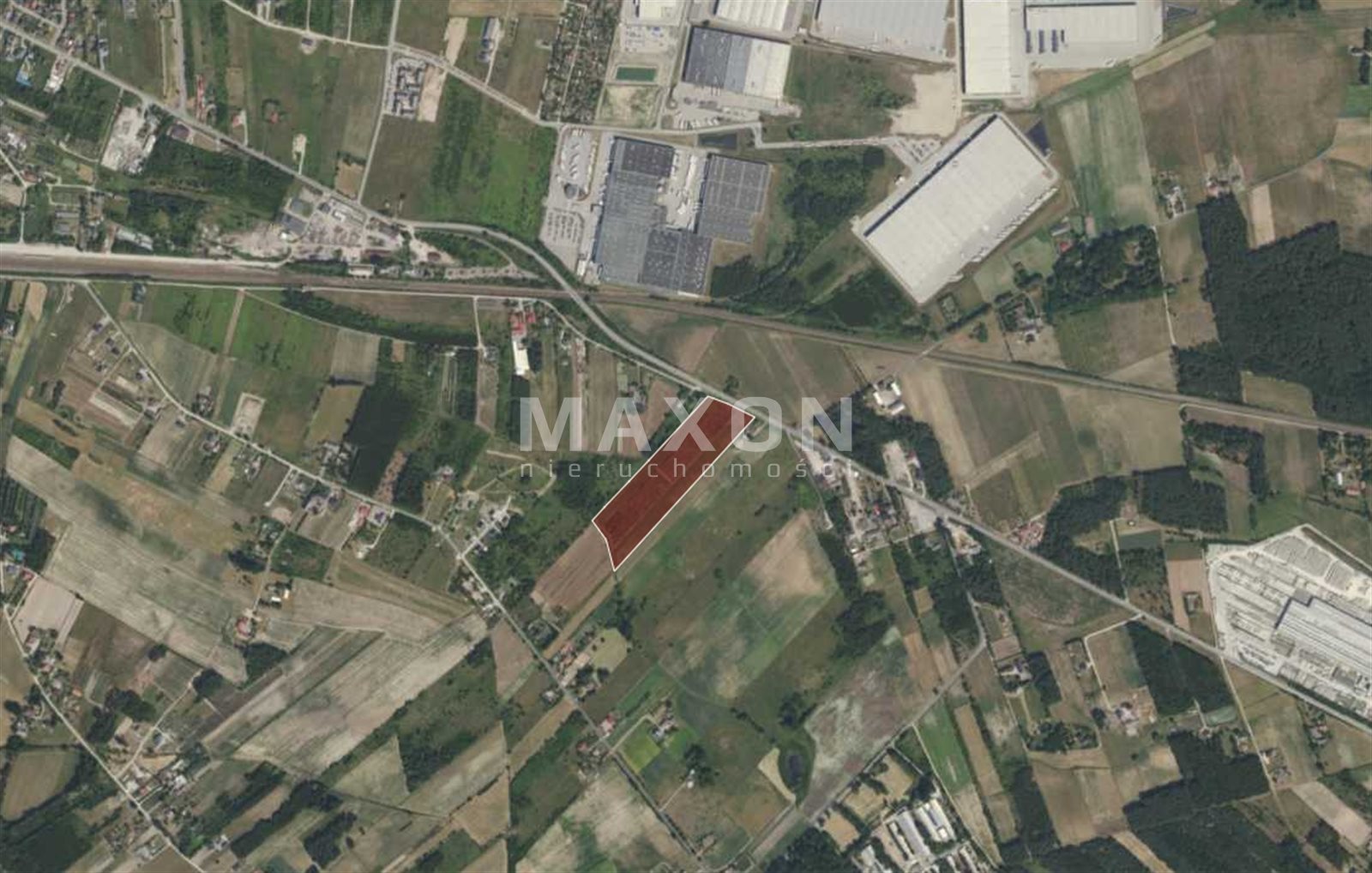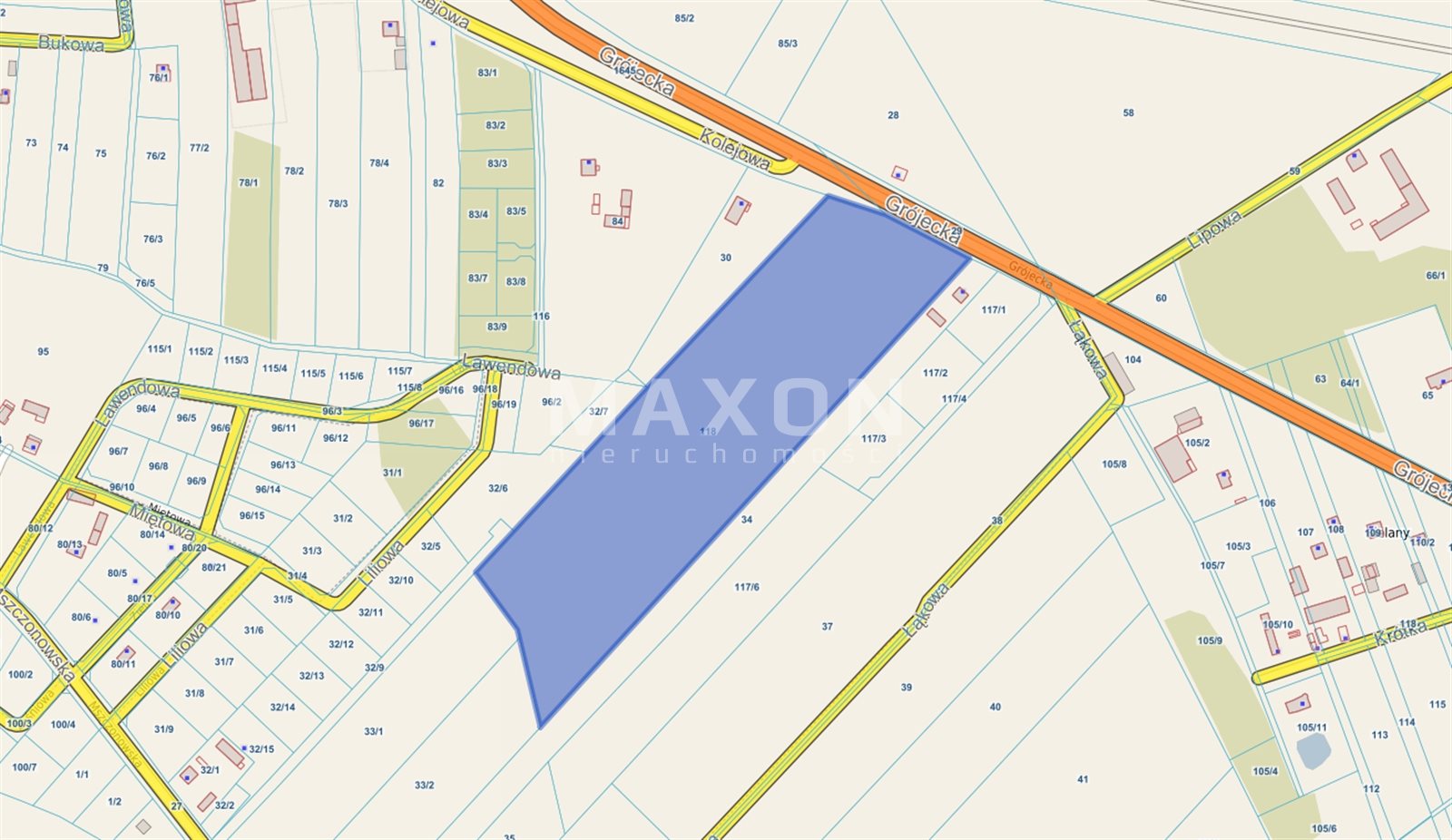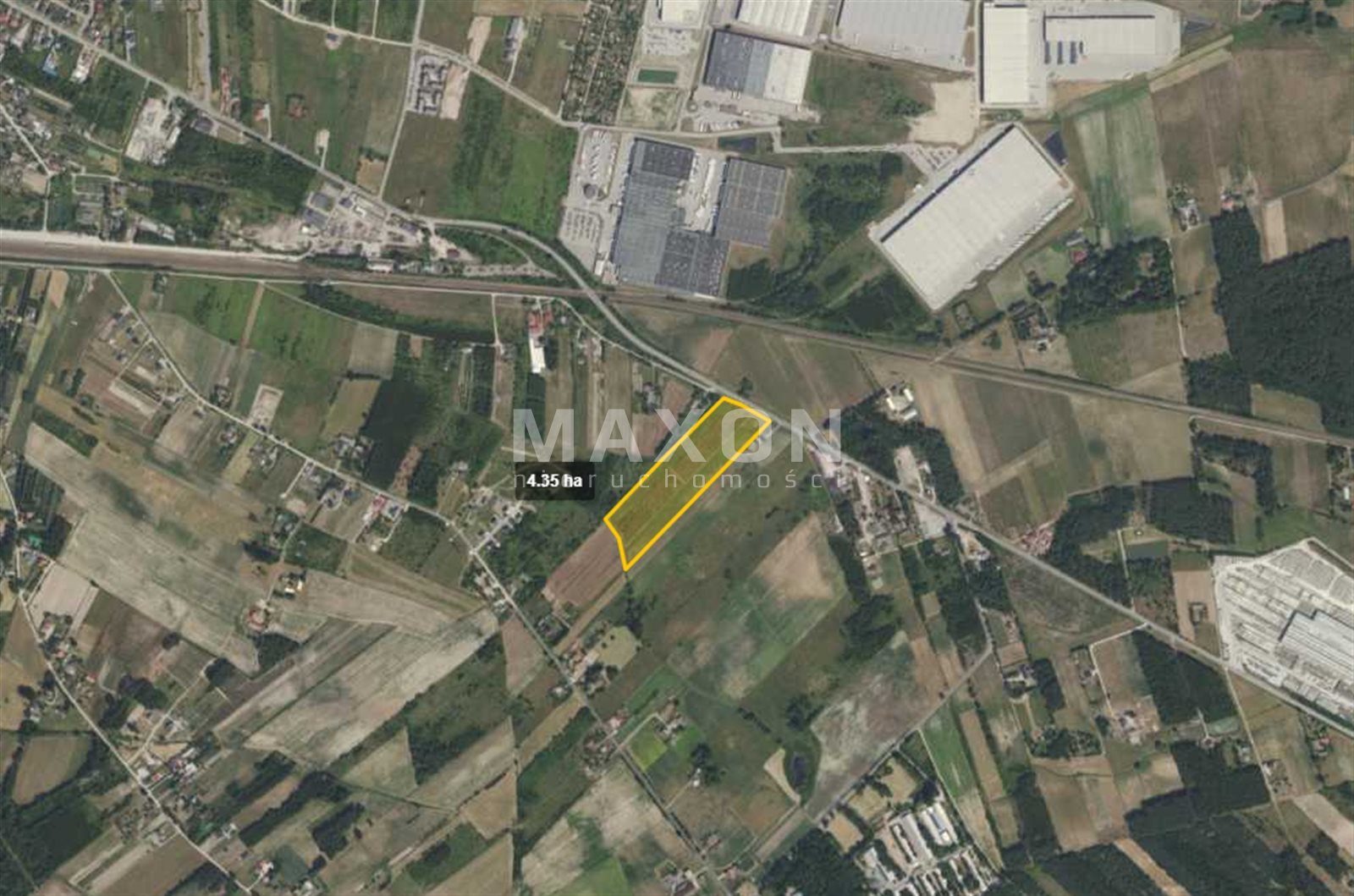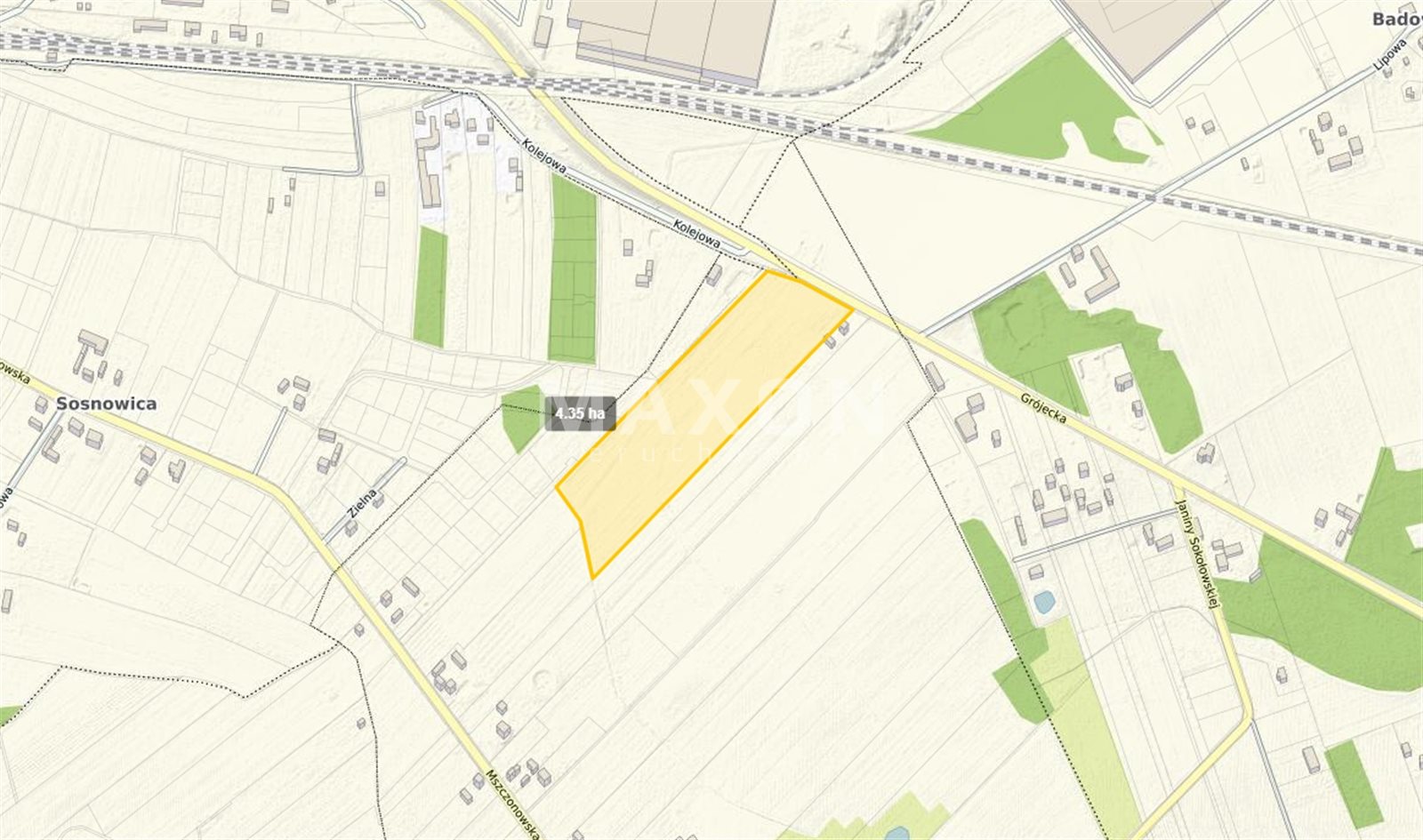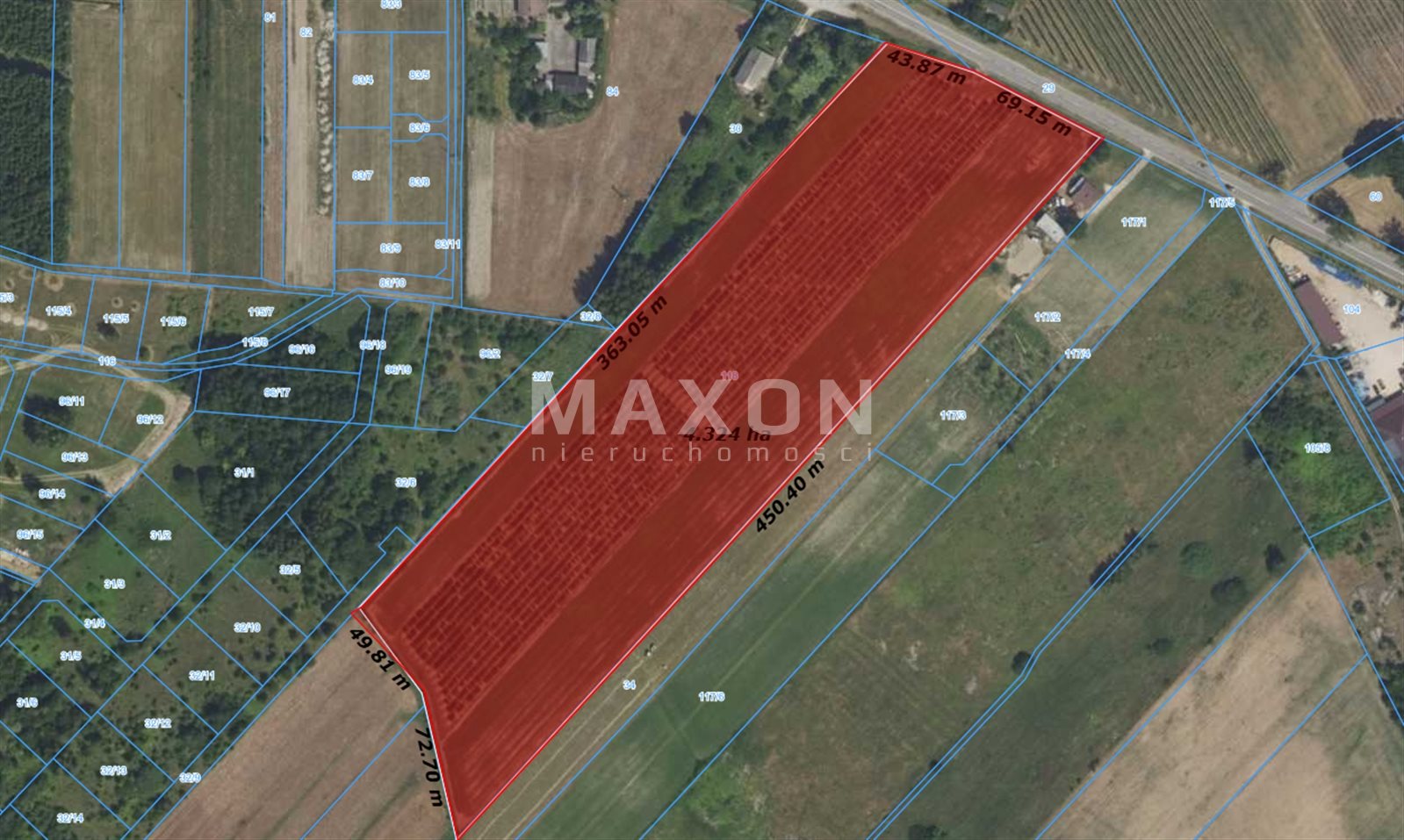mazowieckie, żyrardowski, Mszczonów, Badowo-Dańki
9 093 000 zł
210 zł/m2
Land for sell
Basic
Legal status
Media
Description
I present an offer for the sale of a spacious plot of land with an area of 4.33 hectares, located in the village of Badowo-Dańki, in the municipality of Mszczonów, Zyrardowski county.
The property is located just 3 km from the center of Mszczonów and about 43 km from Warsaw. This is an ideal proposal for people who are looking for a place for investment or a quiet life away from the hustle and bustle of the city, without sacrificing convenient access to full infrastructure.
The property is included in the local zoning plan with zoning for homestead development, which allows the construction of a habitat - a residential house with outbuildings. The large area of the property provides a wide range of opportunities for both individuals and investors planning a farm.
The plot is in the process of adopting an amendment to the local land use plan (MPZP) and adoption of the General Plan, according to document ref. VII/47/24 dated September 25, 2024.
According to the new planning arrangements, the area is located in two functional zones:
- Service Zone (SU). The primary use includes areas of services and communications. Supplementary uses are also allowed, such as areas of warehouses and storage facilities and areas for solar power plants.
- Economic Zone (SP). The basic designation of this zone includes areas of production and services. The plan allows the possibility of preserving the existing homestead development or the implementation of new development of this type.
The site is flat, well-sunlit, partially overgrown, with access to a public road. The plot has a regulated legal status, it has a land and mortgage book - sale without encumbrances.
The village of Badowo-Dańki is a quiet village, which is gaining in importance due to the growing residential and industrial-service investments carried out within the Mszczonów municipality. In the close vicinity there are, among others, Mszczonów Thermal Baths, numerous bicycle paths, walking areas and a historic manor house from the 19th century. The village itself is also home to Badowo Manor - a venue for training courses and corporate events, which further increases the potential of the location.
In just a few minutes you will reach the center of Mszczonów, where schools, kindergartens, stores, clinics, pharmacies and full service facilities are available. Its location near the S8 route and national road No. 50 provides quick access to Warsaw, Zyrardow and other major cities.
Basic data about the plot:
- Location: Mazowieckie Voivodeship, Zyrardow County, Mszczonow Municipality, Badowo-Dańki village,
- Plot ID (Territory): 143802_5.0003,
- Soil Classes: PsIV, RIVa, RIVb, W,
- Media: water and electricity on the plot, sewerage lacking, gas on the road,
- Commercial Register: there is, no encumbrance,
- Pending Administrative Proceedings: none,
- Communication Access: PKP, bus,
- Access: local road,
- Road type: asphalt road.
Planning status:
- MPZP Resolution No. XXII/153/16 of the Municipal Council of Mszczonów dated April 27, 2016,
- Designation in the plan "1R",
- Basic designation of the plot: agricultural areas (areas of field crops, meadows, pastures, woodlands),Area under transformation of MPZP,
- Permissible uses: homestead buildings; storage buildings for agricultural purposes; communications, technical infrastructure networks and equipment, environmental protection and protection from flooding for the needs of the plot or local needs; small architectural objects, in the vicinity of a developed network of high-storage warehouses,
- There is a ban on development that is not related to the operation of a farm, understood in accordance with the provisions of the Civil Code and the Act on the formation of the agricultural system. In the area of limited development and development it is established prohibition of development with buildings intended for human habitation,
- Impossible lines of development: 8.0 m - from the border of the plan (the road being outside the limits of the plan), 6.0 m from the line of demarcation of the road with symbol 1KD/L,
- Percentage share of the maximum area of development: 30%,
- Allocation of minimum biologically active area: 45%,
- Maximum building intensity: 0.6,
- Maximum building height: 15.0 m, including the maximum height of buildings - 12.0 m; height of buildings not intended for human habitation in the area of limited development and construction - 4.0 m; maximum height of small architectural objects - 3.0 m,
- Roof geometry: flat or multi-slope roofs with a slope of up to 40°.
Location
Don't hesitate to contact us
Zainteresowała Cię nasza oferta lub szukasz podobnej nieruchomości? Zapraszamy do kontaktu!
